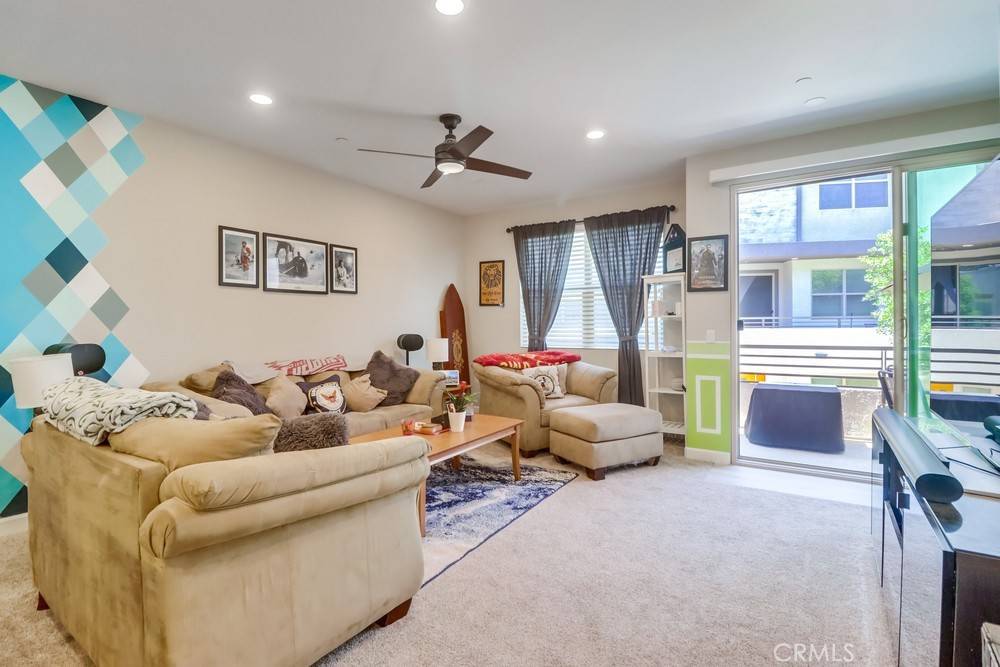4 Beds
4 Baths
1,816 SqFt
4 Beds
4 Baths
1,816 SqFt
Key Details
Property Type Condo
Sub Type Condominium
Listing Status Active
Purchase Type For Sale
Square Footage 1,816 sqft
Price per Sqft $456
Subdivision Chula Vista
MLS Listing ID PT25155785
Bedrooms 4
Full Baths 3
Half Baths 1
Condo Fees $356
HOA Fees $356/mo
HOA Y/N Yes
Year Built 2019
Property Sub-Type Condominium
Property Description
The gourmet kitchen boasts stone countertops, stainless steel appliances, a large center island, and ample storage—perfect for both everyday living and entertaining. The primary suite offers a private retreat with a spa-like ensuite bathroom and two generous walk-in closets. Additional bedrooms are well-appointed, including a downstairs suite ideal for guests or a private home office.
Enjoy the convenience of an attached two-car garage, energy-efficient systems, and smart home features. Community amenities such as parks, walking trails, playgrounds, pool, and access to top-rated schools and nearby shopping mall, dining, and entertainment.
This is modern suburban living at its finest—convenient, connected, and move-in ready.
Location
State CA
County San Diego
Area 91915 - Chula Vista
Rooms
Main Level Bedrooms 1
Interior
Interior Features Breakfast Bar, Balcony, Ceiling Fan(s), Separate/Formal Dining Room, Granite Counters, Open Floorplan, Pantry, Recessed Lighting, Smart Home, Wired for Sound, Walk-In Pantry, Walk-In Closet(s)
Heating Central
Cooling Central Air
Flooring Tile
Fireplaces Type None
Fireplace No
Appliance Built-In Range, Dishwasher, Disposal, Gas Range, Gas Water Heater, Microwave, Vented Exhaust Fan, Water To Refrigerator, Water Heater
Laundry Washer Hookup, Electric Dryer Hookup, Gas Dryer Hookup, Inside, Upper Level
Exterior
Parking Features Direct Access, Garage, Garage Door Opener
Garage Spaces 2.0
Garage Description 2.0
Fence None
Pool Community, Fenced, In Ground, Association
Community Features Biking, Curbs, Dog Park, Storm Drain(s), Street Lights, Sidewalks, Park, Pool
Utilities Available Cable Connected, Electricity Connected, Natural Gas Connected, Phone Connected, Sewer Connected, Underground Utilities, Water Connected
Amenities Available Maintenance Grounds, Management, Pool
View Y/N Yes
View Courtyard, Park/Greenbelt
Porch Concrete, Covered, Front Porch
Total Parking Spaces 2
Private Pool No
Building
Lot Description Greenbelt, Near Park
Dwelling Type Multi Family
Story 3
Entry Level Three Or More
Foundation Slab
Sewer Public Sewer
Water Public
Architectural Style Mediterranean
Level or Stories Three Or More
New Construction No
Schools
School District Sweetwater Union
Others
HOA Name First Residential
Senior Community No
Tax ID 6430650313
Acceptable Financing Cash, Conventional, FHA, VA Loan
Green/Energy Cert Solar
Listing Terms Cash, Conventional, FHA, VA Loan
Special Listing Condition Standard

Find out why customers are choosing LPT Realty to meet their real estate needs
Learn More About LPT Realty






