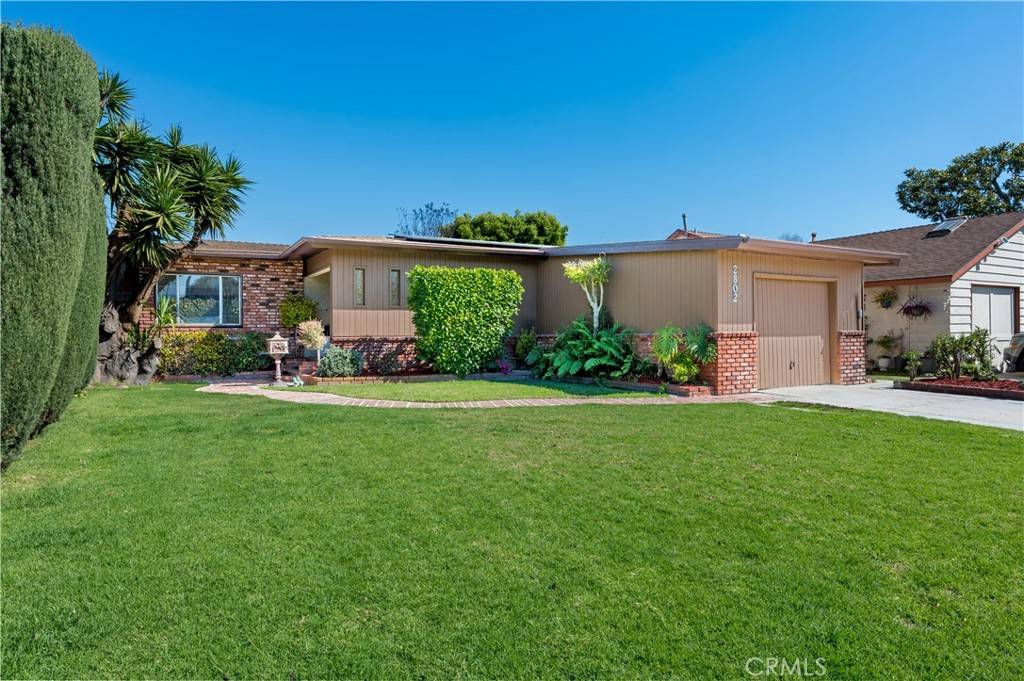$972,500
$999,900
2.7%For more information regarding the value of a property, please contact us for a free consultation.
3 Beds
1 Bath
1,202 SqFt
SOLD DATE : 04/16/2025
Key Details
Sold Price $972,500
Property Type Single Family Home
Sub Type Single Family Residence
Listing Status Sold
Purchase Type For Sale
Square Footage 1,202 sqft
Price per Sqft $809
Subdivision Plaza South Of Spring (Pzs)
MLS Listing ID PW25055287
Sold Date 04/16/25
Bedrooms 3
Full Baths 1
Construction Status Turnkey
HOA Y/N No
Year Built 1951
Lot Size 5,331 Sqft
Property Sub-Type Single Family Residence
Property Description
Welcome to your freshly painted 3br home featuring central heat, air, fireplace, solar and battery paid. As you enter your light and bright living room you will notice the recessed lighting, brick fireplace, and new water resistant flooring, which opens to a nice deck for al fresco dining in private quiet yard with fruit trees. The light and bright kitchen features: granite counters, stainless steel appliances, triple basin sink, and stainless steel microwave stove hood. There is a full size, side by side laundry area with included washer and dryer.
The bathroom has a separate shower and relaxing soaking tub, new vanity, mirror, lighting and toilet.
The refreshed landscaping has sprinklers and potted succulents.
This home is conveniently located close to schools, shopping and freeways.
Location
State CA
County Los Angeles
Area 33 - Lakewood Plaza, Rancho
Zoning LBR1N
Rooms
Main Level Bedrooms 3
Interior
Interior Features Block Walls, Separate/Formal Dining Room, Granite Counters, Recessed Lighting, All Bedrooms Down
Cooling Central Air
Flooring Laminate
Fireplaces Type Gas, Living Room
Fireplace Yes
Appliance Dishwasher, Free-Standing Range, Microwave, Refrigerator, Dryer, Washer
Laundry Gas Dryer Hookup, Inside, Laundry Room
Exterior
Exterior Feature Awning(s)
Parking Features Garage Faces Front, Private
Garage Spaces 1.0
Garage Description 1.0
Pool None
Community Features Gutter(s), Storm Drain(s), Street Lights, Suburban, Sidewalks
Utilities Available Electricity Connected, Natural Gas Connected, Sewer Connected, Water Connected
View Y/N No
View None
Roof Type Composition
Porch Deck, Wood
Attached Garage Yes
Total Parking Spaces 3
Private Pool No
Building
Lot Description Front Yard, Sprinklers In Front, Sprinkler System, Street Level
Faces West
Story 1
Entry Level One
Foundation Concrete Perimeter
Sewer Public Sewer
Water Public
Architectural Style Contemporary
Level or Stories One
New Construction No
Construction Status Turnkey
Schools
Elementary Schools Emerson
Middle Schools Stanford
High Schools Millikan
School District Long Beach Unified
Others
Senior Community No
Tax ID 7233004012
Acceptable Financing Conventional, FHA, VA Loan
Listing Terms Conventional, FHA, VA Loan
Financing Conventional
Special Listing Condition Standard
Read Less Info
Want to know what your home might be worth? Contact us for a FREE valuation!

Our team is ready to help you sell your home for the highest possible price ASAP

Bought with Tara Riggi • Y Realty
Find out why customers are choosing LPT Realty to meet their real estate needs
Learn More About LPT Realty






